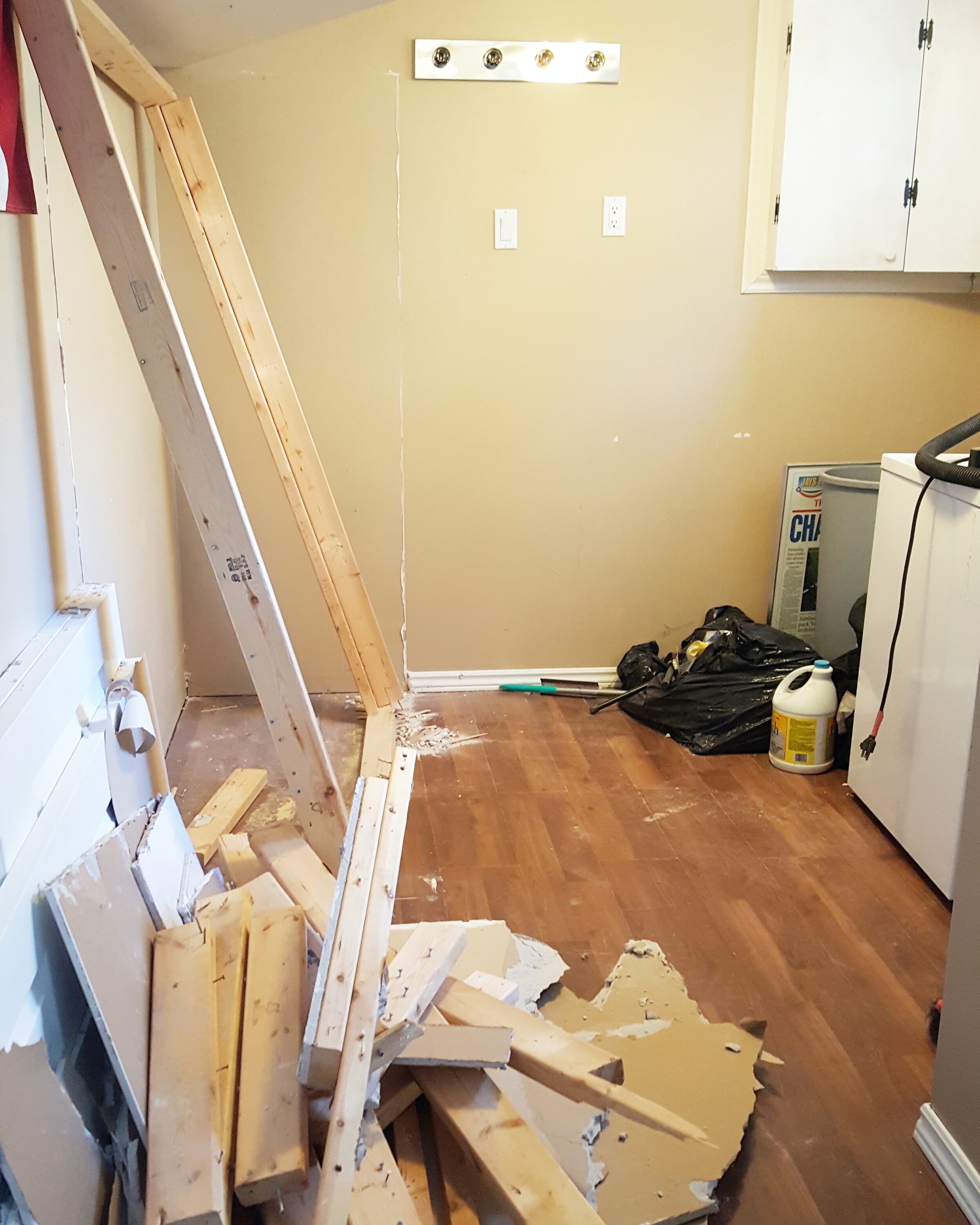Spring 2020 One Room Challenge - Week 1: Laundry Room "Before"
/Spring is here, COVID19’s curve is starting to flatten and the Spring One Room Challenge is back! The One Room Challenge is a bi-annual event each spring and fall created and hosted by Linda Weinstein where designers, stylists and bloggers transform a space in just a few weeks. This year our regular 5-week challenge timeframe has been extended to 8 weeks! Powered by media partner Better Homes & Gardens, this challenge will definitely be the best one yet with more participants than ever before.
My very first experience in the One Room Challenge was during the Spring of 2017 with my daughter Lily’s room. I’ve joined as a guest participant ever since, completing my Bedroom/Office (Fall 2017), our Stairway Library (Spring 2018), doubling down with my Niece Audrey and Nephew Clark’s rooms (Fall 2018), my son Matthew’s room (Spring 2019) and our last project … Cottage Bunkie (Fall 2019).
Lucky Number 7
We were originally going to transform Grant’s main bathroom and had finalized design plans and purchased all of the materials to get started well in advance but with social distancing, no trades and local curbside pick-up only at hardware stores due to COVID19 we needed to change our plans. Our guest bedroom has been acting as a storage area for One Room Challenge supplies and needs some love but after redesigning 5 bedrooms and a bunkie which was like a giant bedroom, I just couldn’t get excited about doing another one.
Fingers crossed that our 7th One Room Challenge will be a lucky one because Grant and I are going to try and do everything ourselves with … the laundry room.
Laundry/Utility/Scullery
This room is going to be a multipurpose space for laundry, cleaning supplies, extra storage and floral arranging and is tucked at the back of the house in the basement behind “The Jam Room” and beside a bathroom. There’s pretty amazing light throughout the house and the laundry room is no exception. Both the laundry room and the bathroom have windows that let in a lot of light so we’re going to do everything we can to keep the light flowing throughout the basement.
Storage
This room is without upper or lower cabinetry and storage is limited to one closet with a few shelves and hanging rod in the corner. Our plan is to remove the closet and add ample storage through a row of upper cabinetry installed on the floor as narrow lowers. We’ll add a sink with a cabinet underneath, shaker peg shelves throughout the space for hanging and displaying and a drying rack suspended from the ceiling to take advantage of every inch of space.
“Fashion over Function”
At the very end of the room is a plastic sliding wall that separates the laundry room from the furnace and hot water tank. It works perfectly fine but definitely isn’t very pretty and as Grant’s words “Function over fashion” ring through my head I’m going to lean a little more towards the fashion side this time and replace the plastic wall with some linen curtains.
Let the Demo Begin!
Grant has done an amazing job with the demo, removing the closet and damaged laminate flooring and the kids and I took 2 truck loads to the dump. Just two walls of drywall to remove this week and then we can really see what we’ll need to do with plumbing and electrical.
Be sure to follow along here and on Instagram to see all the behind the scenes activity as we race to complete this project within the next few weeks! Please also take a look at other Featured and Guest Participants in the One Room Challenge - there are so many talented people creating amazing spaces.
Carley
































