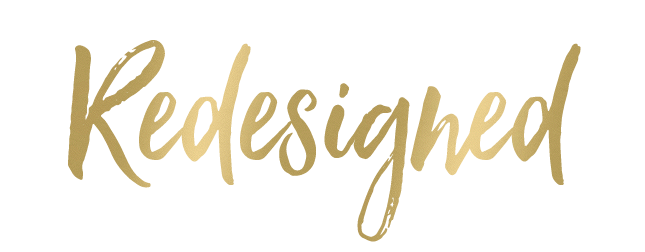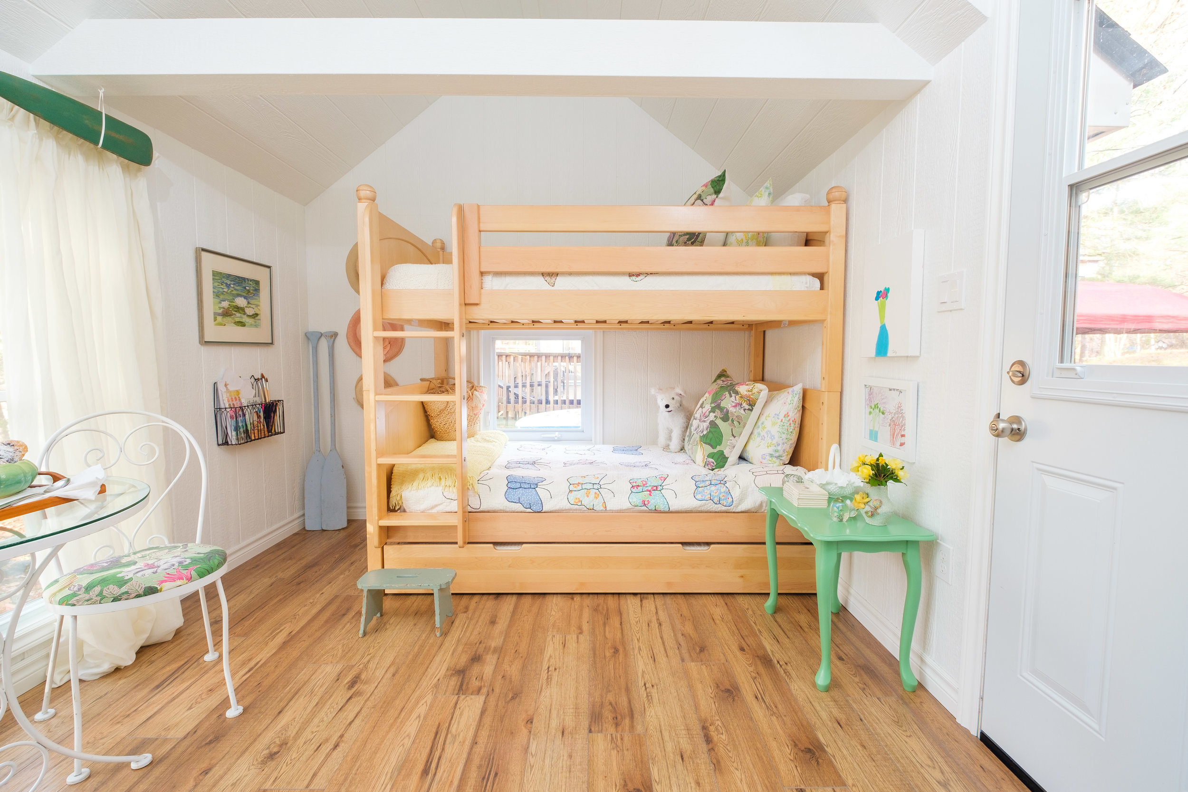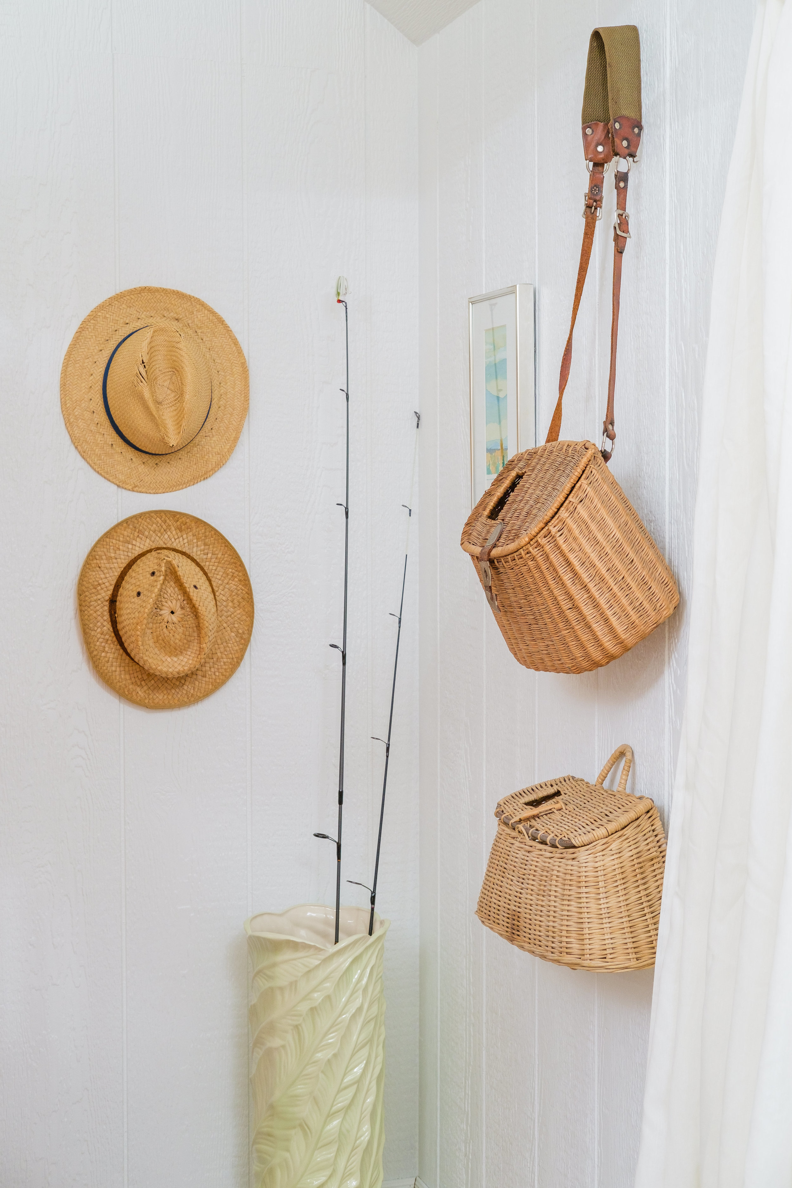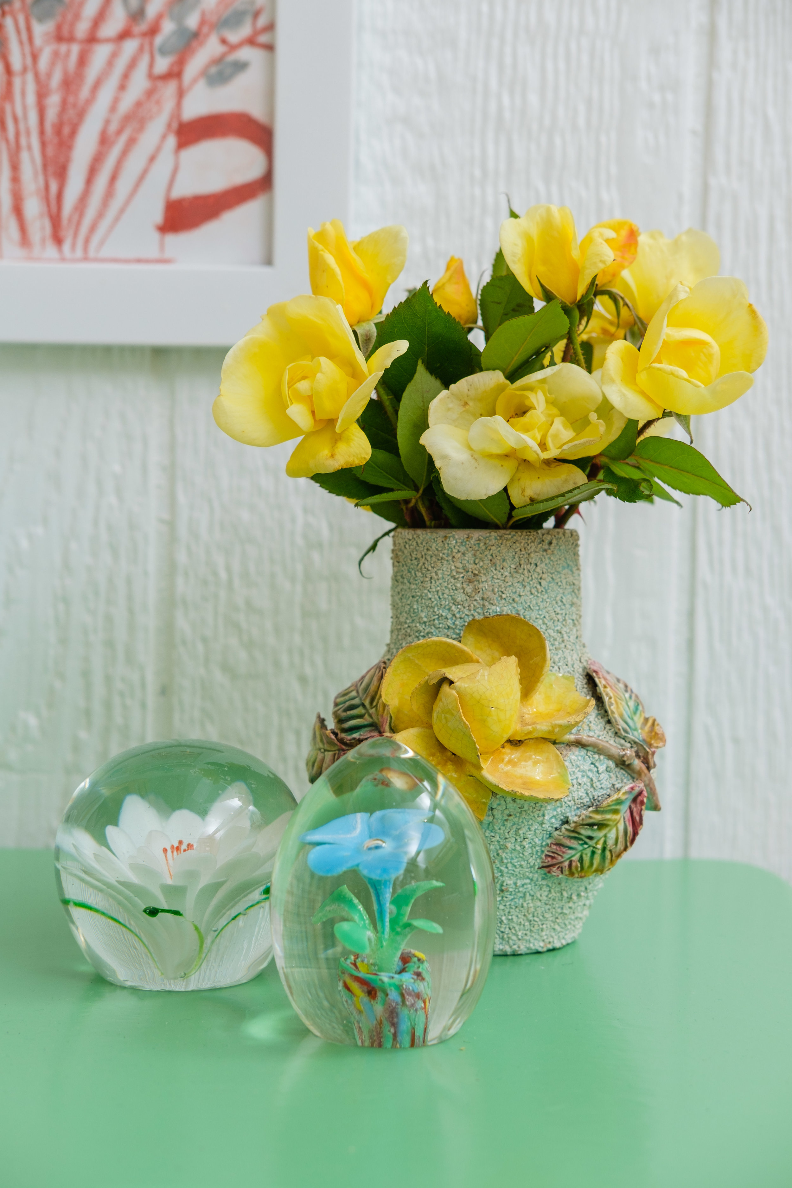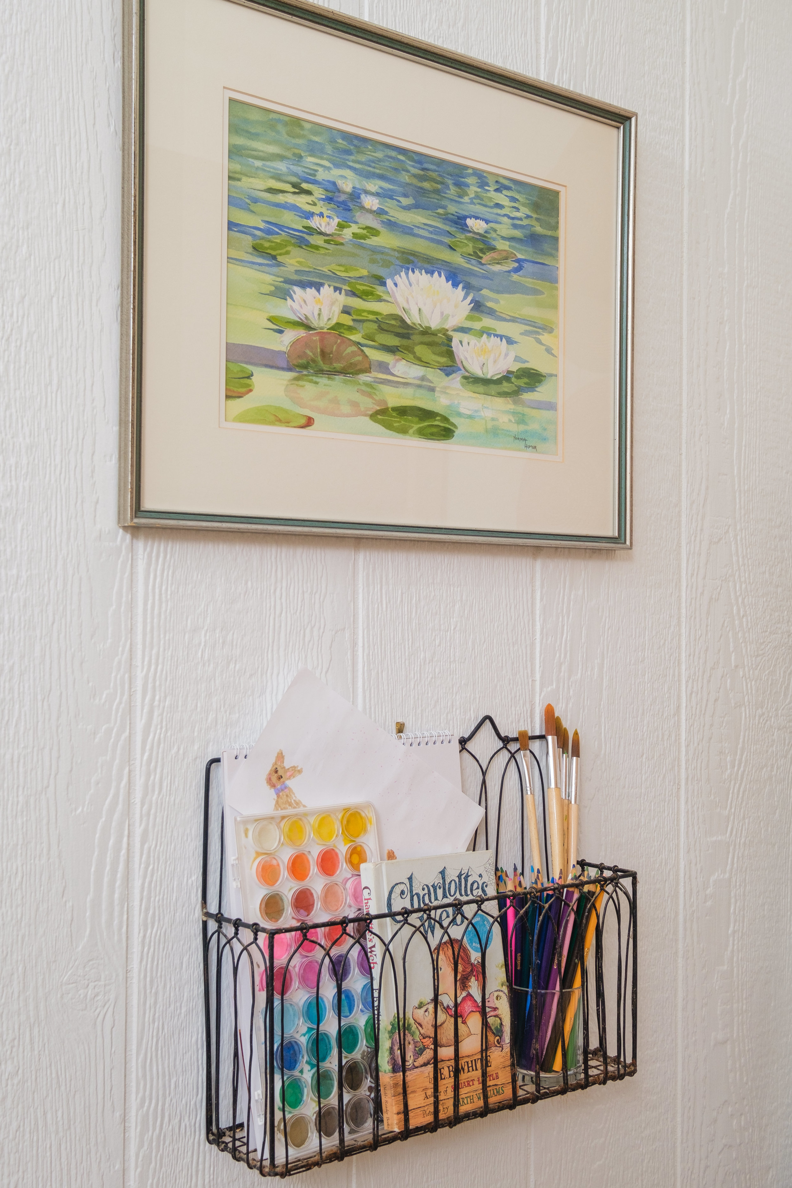Fall 2019 One Room Challenge - Week 6: Cottage Bunkie Reveal!
/Summer is long gone and we just might have had our second snowfall of the season already but that didn’t stop us from completing our One Room Challenge Cottage Bunkie! What was once a neglected shed on our cottage property on the beautiful Green River in Washago, Ontario, Canada is now a bright and fun space that can sleep 4 little munchkins and 2 munchkins at heart.
This is my sixth One Room Challenge after participating in the Spring 2017, Fall 2017, Spring 2018 , Fall 2018 and Spring 2019 challenges including 5 bedrooms and a stairway library. This time I was itching to do something very different and I can honestly say that this has been my favourite design project so far.
In order to fully appreciate this remarkable transformation, please take a look at Week 1, Week 2, Week 3, Week 4 and Week 5 of our challenge progress. My brother and contractor Paul from Brancon single-handedly dismantled, moved and rebuilt our shed - complete with a huge window framing a riverside view, cathedral ceiling and transom for extra light. He painted the exterior a dark charcoal gray colour called “Wrought Iron” by Benjamin Moore which is the same colour as the main cottage for continuity.
Design Direction
The spaces I create are fresh and happy, with vintage touches, and look like they’ve been pulled together over time. I combine antique and vintage elements, colour, texture, beautiful fabrics and original art to create perfectly imperfect spaces that are as unique as those who live in them.
The interior design direction for our Cottage Bunkie started with a green leafy fabric in the form of two vintage barkcloth curtain panels that I found on Kijiji. Thanks to a super sweet lady named Vera who was willing to ship them to me from London, Ontario, these curtains provided a perfect jumping off point that informed every other finishing detail in the cottage. I used this fabric on the chair seats of the bistro set in the window as well as created four custom euro shams, one for each bunk bed. Set against a backdrop of white walls painted in Benjamin Moore’s “Chantilly Lace”, the green really stands out.
Redesigned Finds
Nearly everything you see in the bunkie was a redesigned find and was a great exercise in sustainability. We started with two sets of bunk beds, one from Kijiji that had a built in trundle bed and another from my boyfriend Grant’s family that belonged to Grant’s siblings when they were younger. From there we layered in a cute pair of vintage side tables and painted them a bright green colour called “Aurora Borealis” by Benjamin Moore.
We brought in lots of vintage and antique items including quilts, woven fishing baskets, an oar and paddles, a hand painted tole chandelier, step stools, bistro set, vases and more textiles - almost all from Antiques on 11 North, my favourite antique store that Grant’s family owns. Aside from paint and a few construction materials, hardly anything for this project was brand new.
If I were to choose one favourite feature of this little space it would have to be the vintage chandelier. My Dad and I traveled about 45 minutes south of Orillia to pick up the trundle bunk beds one Saturday during what I refer to as “a three hour tour” (Gilligan’s Island reference) which was in fact way longer than three hours. Let’s just say the bunk beds weren’t incredibly secure in the back of the truck that day which resulted in my Dad driving even slower than his standard 60 km/hr speed and were even passed by a school bus … Anyways, because we were driving so slowly we were able to easily spot antique store signs and stop quickly. We stopped at the Cookstown Antique Market where I saw this little beauty. Even though my Dad said “It’s so ugly!” he bought it for me on the spot. I sent my Paul and Grant both pictures of it during the drive and received similar reactions from “That’s not happening” to “Where do you put the batteries?”. Well now the joke is on all of them because it’s definitely the best and brightest feature in the bunkie.
State of the Art
All of the art in the space is original and was mainly found at our local thrift and antique stores. My absolute favourite pieces of art in the space were created by my daughter Lily and include a still life acrylic on canvas and a framed pastel drawing. I hung them right over her bedside table and she was so proud to see them featured in the room.
Although most of the munchkins in our family haven’t seen the finished space yet and likely won’t until Spring, my daughter Lily who helped me complete the final styling for the space thought it was “very special” and can’t wait to have her first sleepover there. Lily is absolutely right - it is a special place and was built and designed for our most precious little people. Every single detail from the lower hanging height of the art to the hats to books and art supplies was placed there with Matthew, Lily, Hannah, Audrey, Clark, Harvey, Ellie and Riley in mind. This space is for them to enjoy.
Thank you!
Thank you Lynda for organizing this event and for Better Homes & Gardens for supporting as media sponsor. Thank you Ryan from Rowell Photography for his amazing attention to detail, perfecting every single shot and teaching me about the process along the way.
Thank you to my family:
my Mom Susan and Dad Doug for financing the project and looking after munchkins while my brother and I worked
my daughter Lily and son Matthew for their creative ideas and projects that made the space feel like “us”
Grant for helping with the install, assembling bunk beds and hanging art, as well as helping to source vintage and antique items for the space (and negotiate the best deals ;)
Grant’s family for donating a set of bunk beds from their own cottage
and most importantly, my brother Paul for literally building this bunkie from the ground up - flawlessly executing every single detail and exceeding all of our expectations.
I’m feeling incredibly grateful for my squad and this amazing little home away from home in beautiful cottage country. As I recover from the One Room Challenge hangover (the struggle is real), I’m going to take some time to appreciate all of the amazing spaces from other guest participants and featured designers over the next few days as I count down the days until we can enjoy this space next Spring.
Carley
Source Guide:
“Chantilly Lace” OC-56 interior wall paint, “Wrought Iron” 2124-10 exterior paint, “Aurora Borealis” 565 side table paint, Benjamin Moore via Housser’s Paint & Wallpaper; Secret Garden book Manticore Books; quilts, glass paperweights Christie Antique & Vintage Show; bunkie design, construction, finishing and painting, Paul Brandon of Brancon; blue vase with yellow roses on bedside table, vintage umbrella stand, “Beatrix Potter”, “Anne of Green Gables” and “Charlotte’s Web” books, white pink pleated drapes, votive holders, Value Village; euro sham backing fabric Fabricland; fishing rods, Trombly’s Tackle Box; pink throw, Homesense; Eva Zeisel teapot, creamer, sugar bowl, Crate & Barrel; trundle bunk beds, vintage barkcloth fabric, vintage side tables Kijiji; antiques: woven fishing baskets, iron bistro set, pink vase, paddles, oar, teak tray, foot stools, floral painting by Rod Prouse, Antiques on 11 North; wheaten terrier stuffed dog, Santa; original watercolour paintings (water lilies & landscape), “Alias Grace” book, woven hats, green vintage Beauceware planter, white milk glass vase & planters, vintage floral pillow shams, Salvation Army Thrift; original acrylic floral still life on canvas & original floral pastel still life drawing, my daughter Lily; vintage tole chandelier, Cookstown Antique Market; flowers: pink & white Alstroemeria, Zehrs; side table refinishing, euro sham design & sewing, bistro chair upholstery, floral arrangements, yellow garden roses, interior design, Carley Brandon Designs; photography, Rowell Photography.
